Our vertically integrated approach allows us to handle all aspects of complicated site development projects, eliminating the need for multiple contractors.
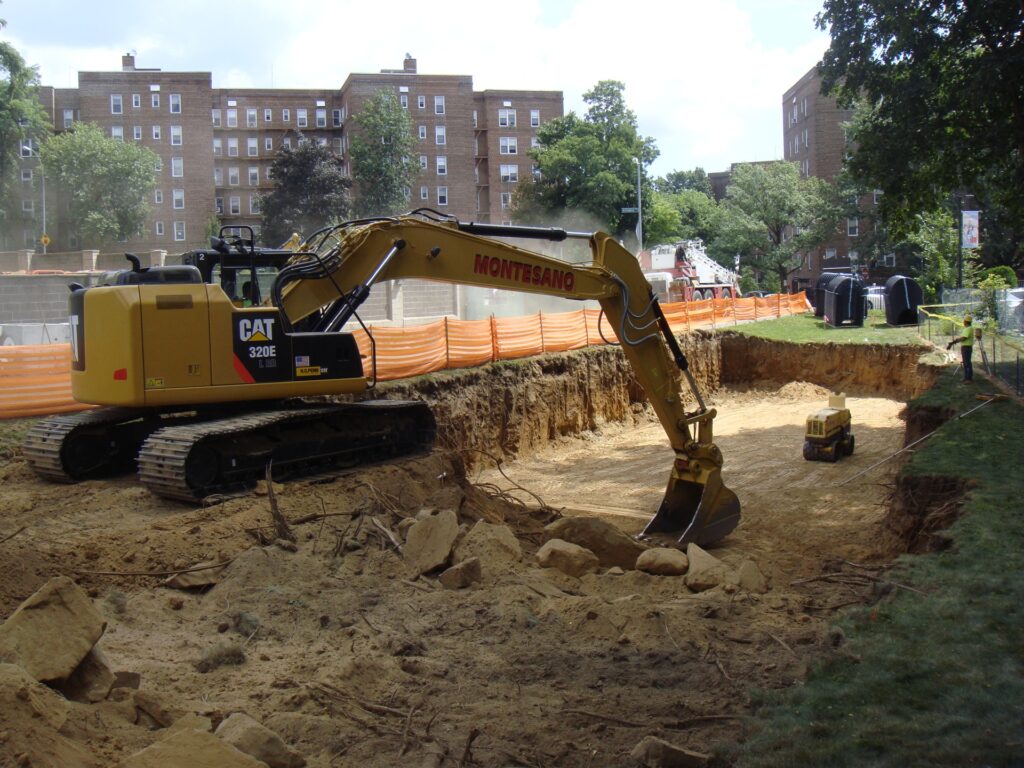
Edward Cardinal Egan Pavilion
- Bronx, NY
Located in the Riverdale section of the Bronx, the Egan Pavilion is a three-story structure housing retired priests and associated staff. An addition to the existing John Cardinal O’Connor Clergy Residence owned by the Archdiocese of New York, this site work project included the installation of all underground utilities for the structure, as well as the replacement of existing underground facilities.
More than 1,000 feet of eight-inch sanitary line was installed at depths over ten feet, servicing Egan as well as replacing the existing O’Connor service. New water pipes for both domestic and fire water lines, were installed, including an insertion valve for the entire facility. An outdoor “RPZ” and “Hot Box” were installed along with new electric, gas, and telecommunication facilities.
Several hundred cubic yards of granite was hammered and removed to accommodate the facilities installation. The entire site’s drainage system was replaced, including a 70,000-gallon underground detention system. Retaining walls were constructed leveraging stone excavated from the site, and all existing blacktop was replaced.
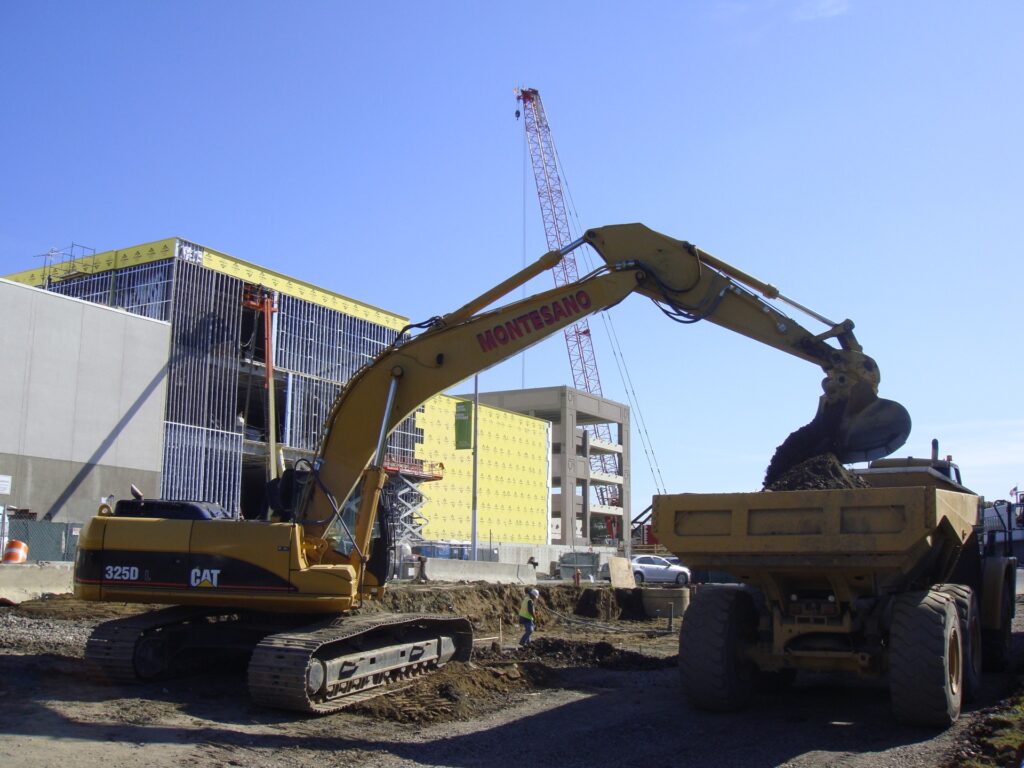
Cross County Shopping Center
- Yonkers, NY
This $40-million site development project was part of a major refit/expansion of one of the first outdoor malls of its kind in the United States. This project required major infrastructure replacements, including installation of new gas, electric, water, sewer and drainage pipes up to 60-inches in diameter at depths up to 20-feet below grade.
Four pump stations were installed, along with three water quality structures over 25-feet below grade. This project included excavation for a precast parking structure, installation of a detention basin, major rock cuts to new and existing mall entrances, excavation for and the erection of retaining walls, and extensive resurfacing of roadways and parking areas within the mall grounds. We also performed the excavation and mobilization of utilities for buildings housing a Hyatt Hotel, Red Lobster and Longhorn Steakhouse/Olive Garden co-share.
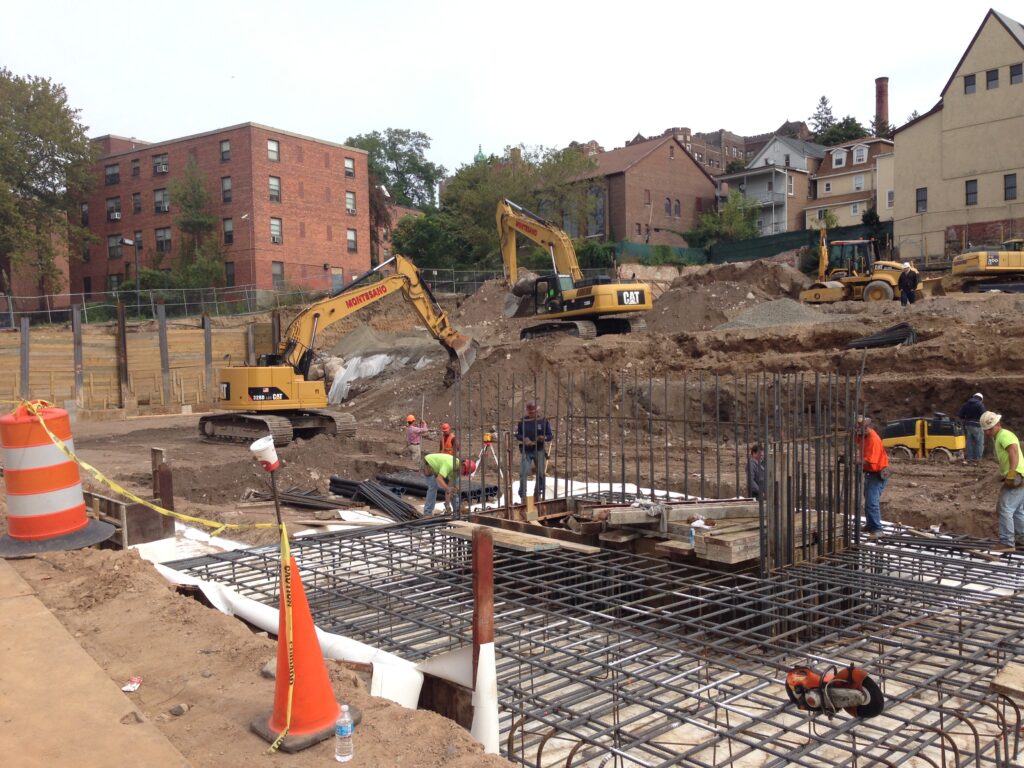
Public School 6
- Yonkers, NY
This $63-million housing development converted the former “PS 6” site, into a 172,000-square-foot mixed income housing complex for Yonkers families and seniors.
The project required the rehabilitation of Ashburton Avenue to accommodate the new structures, as well as installation of new gas, electric, water, sewer, and telecommunication infrastructure. The project fell under the “New York State Brownfield Cleanup Program” with over 60-thousand tons of contaminated material removed and replaced with suitable materials. Additionally, the local ground water had to be treated utilizing a “Frac” tank and carbon filtration system.
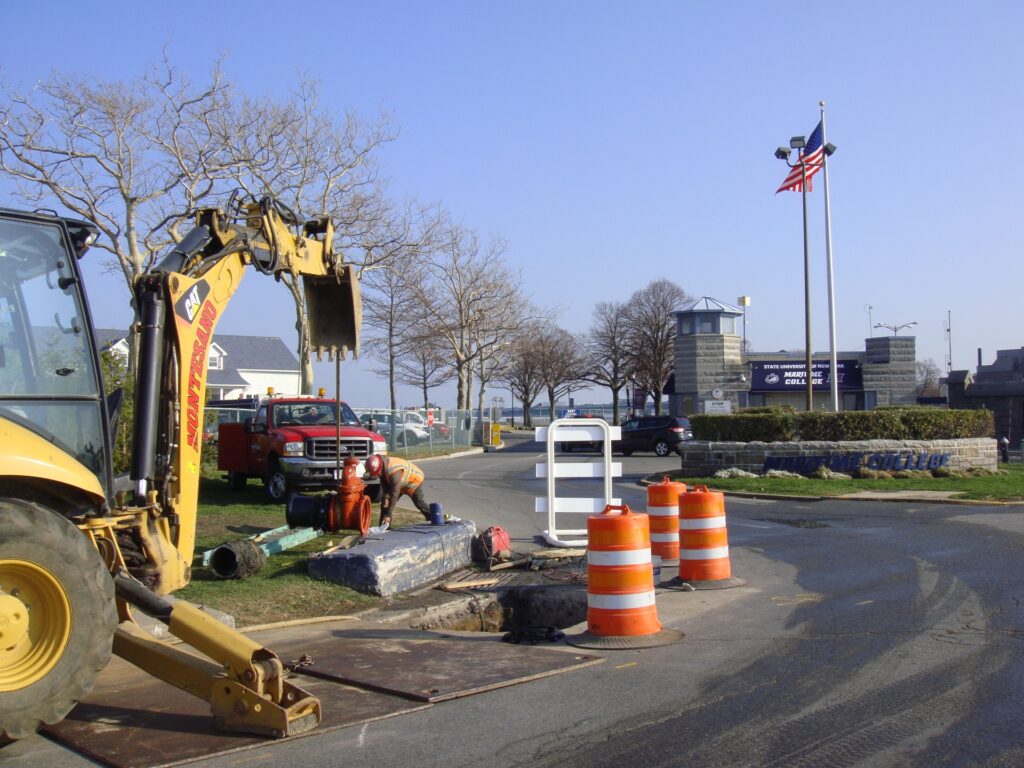
Naval Operations Support Center
- Bronx, NY
Located on Throgs Neck, this active Naval installation required several sections of its parking lots excavated to rectify compaction issues causing the lots to settle. Existing pavements, storm structures, and unsuitable soils to depths of 13 feet were excavated. Additionally, two of the sections excavated were sensitive due to buried structures requiring an archeologist on site to take profiles and obtain samples. Along with replacing unsuitable soil with structural fill, all disturbed pavement was restored.
New drainage lines and structures, trench drains, sidewalks, foundation drains, and a foundation waterproofing system were installed. Existing fire hydrants and water mains were removed and replaced with new water mains of varying diameters providing fire suppression and domestic water throughout the site.
In keeping with the project’s environmental goals, Montesano’s material screener and crusher were mobilized on site, reducing construction waste through the reuse and recycling of existing materials to meet the project’s specifications.
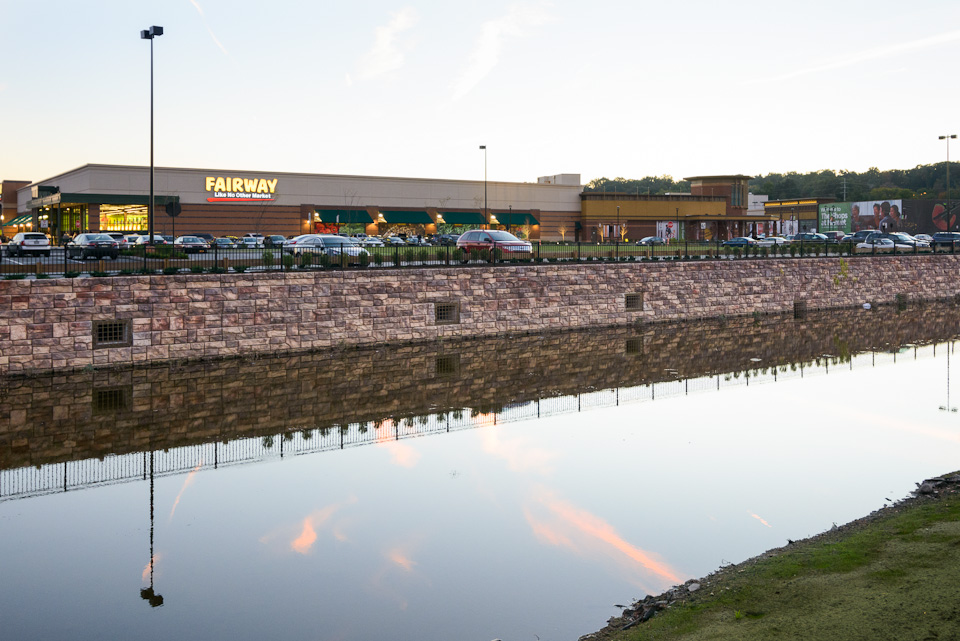
The Shops at Nanuet
- Rockland County, NY
The Nanuet Mall, first opened in 1969, is situated on 63-acres and was comprised of 120 stores totaling 560,000-square-feet of retail space. The owner, Simon Property Group, converted this property into an open air lifestyle center called The Shops at Nanuet. In constructing “The Shops,” the existing main portion of the mall and the parking deck were demolished. Replacing them were new retail shops, a fitness center, a 12-screen movie theater, a grocery store, two detached retail structures, and one stand-alone restaurant.
Montesano reconstructed all of the access drives, mall roadways, and on-grade parking lots, erected a bus shelter, excavated for and installed all new utilities to the building pads, and constructed three modular block walls. The largest wall, 12-feet high by 520-feet long required the implementation of a coffer dam system due to the wall’s footing and first few courses being below standing water.
In order to control storm water run-off, Montesano installed a pre-cast concrete modular system (storm trap) which stores flood water underground. This system has a storage capacity of 1.2 million gallons. To reduce the project’s environmental impact and in keeping with our environmental goals, demolition debris and milled asphalt were crushed and screened on site and reused as compacted fill and pavement sub-base, respectively.
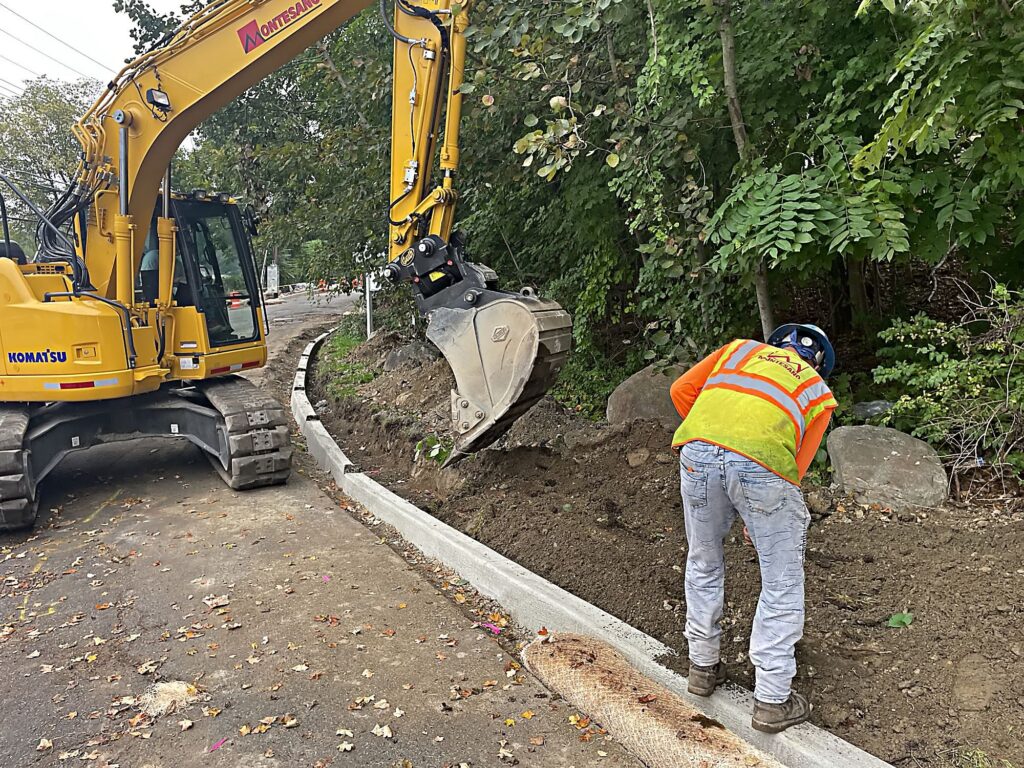
South County Trailway
- Westchester County, NY
The Trailway project for the County of Westchester involved the development of an asphalt bicycle path ~4 miles in length beginning at the former Putnam Railroad right of way. This section of the bicycle path spans from the Bronx County line to Barney Street in The City of Yonkers. This project also included the rehabilitation of three existing railroad bridges, the erection of new retaining walls, installation of new drainage, grading, and blacktopping the final product.
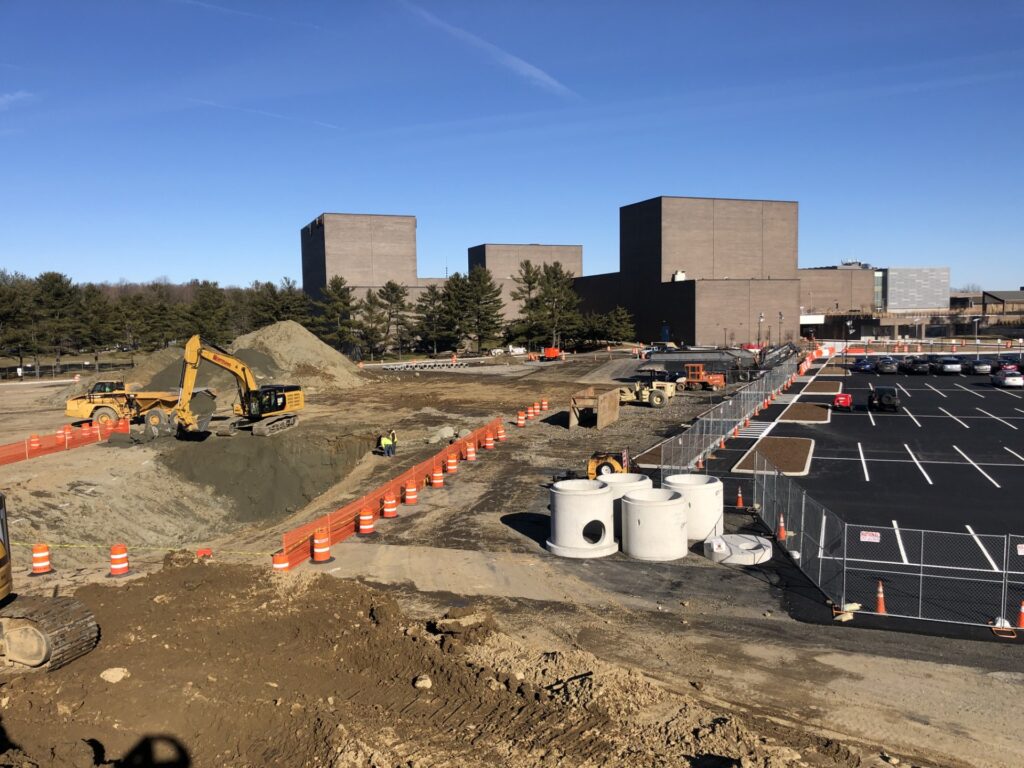
SUNY Purchase Site Improvements for ADA Accessibility and Storm Drainage
- Purchase, NY
Montesano was tasked with creating appropriate accommodations for handicap parking, walkways, ramps, and railing to meet ADA accessibility compliance.
This project gave Montesano a unique opportunity to make a positive impact for the people and the environment by creatively reclaiming suitable onsite subbase and asphalt to be reused to build the new parking lot. To do so, Montesano needed to fully assess and re-create the existing lot to create space for these improvements, including adding underground utilities, providing modified parking lot lighting, pouring fresh pavement, and redesigning the landscaping.
Additionally, structural considerations were at play. An existing 21-inch-wide storm line and its supporting storm structures had to be replaced, which required a 30-foot dig to begin working on integrating a new system.
With only 515 days to complete this important work, the crew successfully worked in a concerted, collaborative effort, even with unforeseen additional work and restrictive COVID-19 precautions.


